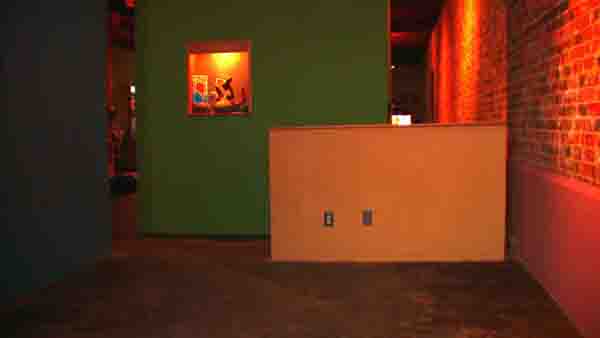 This is an image of the front entry room. |
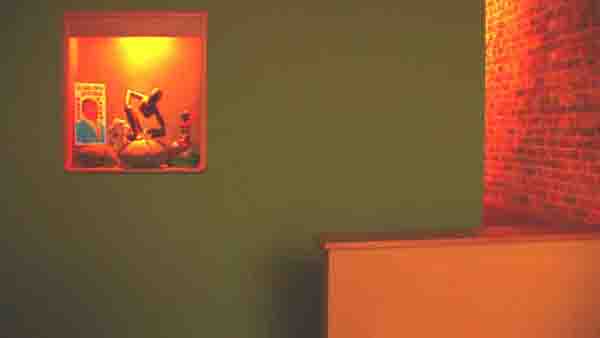 Another image of the front room. |
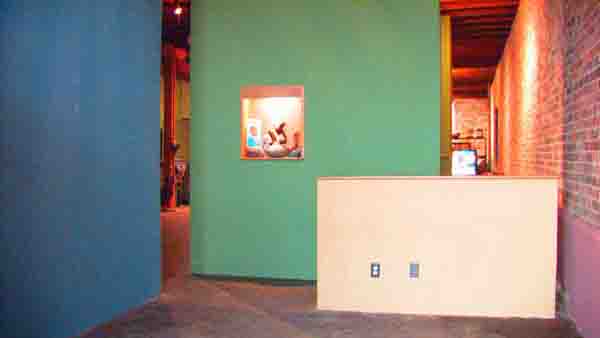 The previous two images were taken at night. This picture was taken during the day, when natural light really fills the room. |
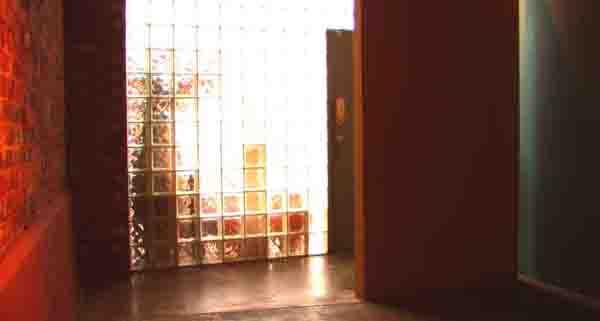 This is reverse view of the prior three images. The front door is back and to the right |
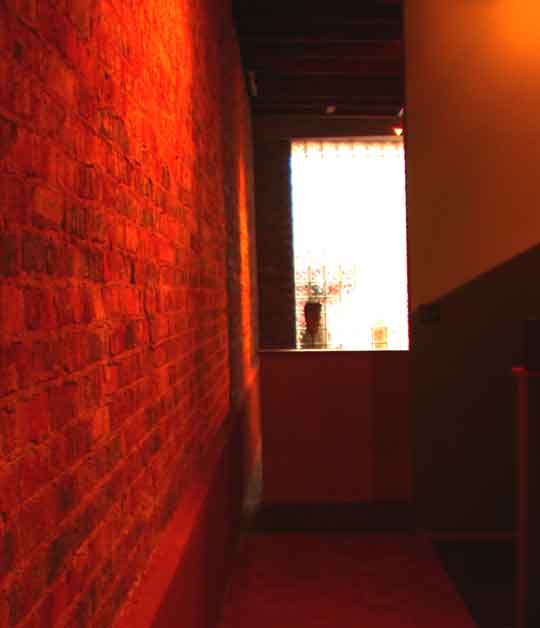 This is another image taken a bit deeper into the loft, also looking towards the front. This is a hallway that runs next to the home office/extra room. |
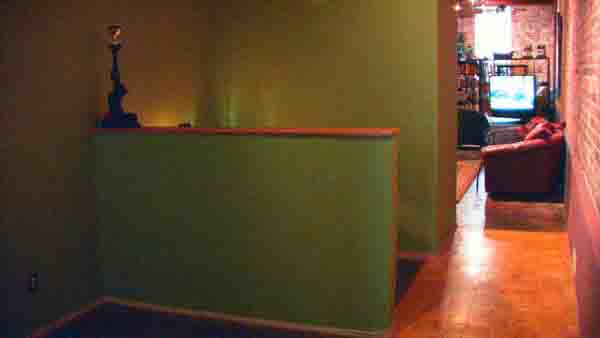 A reverse view of the prior image, now looking towards the rear of the loft. To the left , one can see the home office/extra room, with a partition dividing the space. |
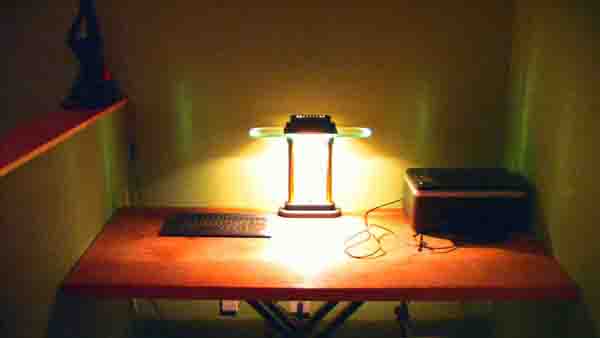 Another image of the home office/extra room. The desk above was made from an old, solid-core door. It was permanently built into place, but was pulled for paint touch-ups. The desk is currently sitting on temporary legs, but it can be reinstalled into place at the discretion of the tenant. |
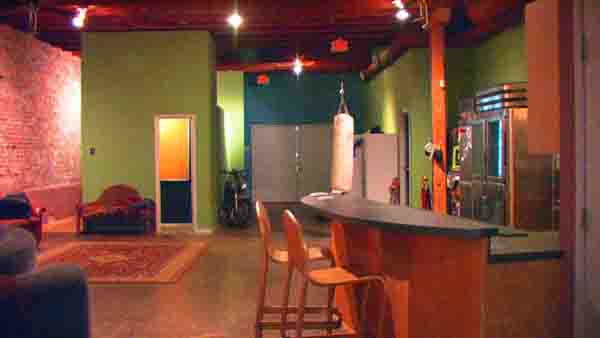 This is a view of the main living area, looking towards the front from about two-thirds into the loft. The office/extra room is off to the left. The kitchen is to the right. To the very far right is a door leading to the laundry/utility room. Inside is pantry storage as well as a full-size, side-by-side, washer and drier. The double doors in the distance open to the private garage. |
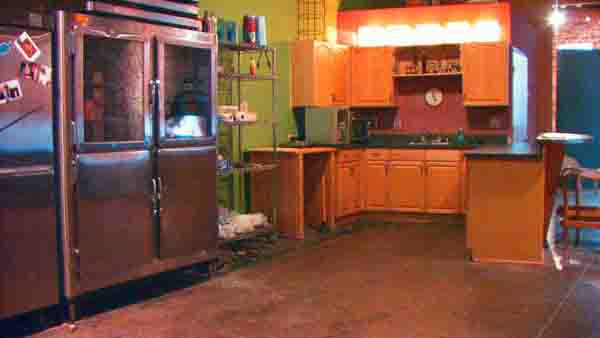 While I am an avid cook, I have been living in this loft space for eight years without a proper range. Spending half my time out of town, a microwave, toaster over, and hot plate have been enough to satisfy my culinary endeavors. And with more than a dozen restaurants a short walking distance away, I usually find myself dining out for the night. That said, at the discretion of the tenant, a commercial range can be installed where the stainless rack currently stands to the right of the refrigeration unit. A dishwasher can also be installed in the wooden cabinet to the right of the rack. |
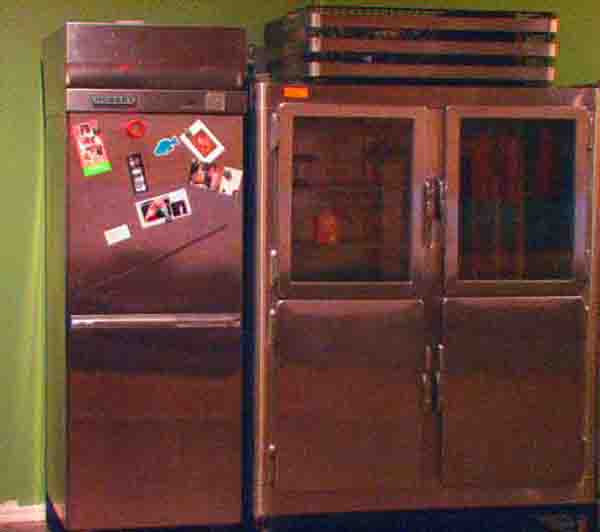 Without a doubt, one of the coolest features of the loft is the giant commercial refrigerator (right) and freezer (left). While not illuminated in this picture, there is an internal light for the refrigerator that is manually controlled. This loft is a definite party pad, and with these units, there is plenty of storage for bags of ice, Jell-O Shots, and plenty of cold beer!! |
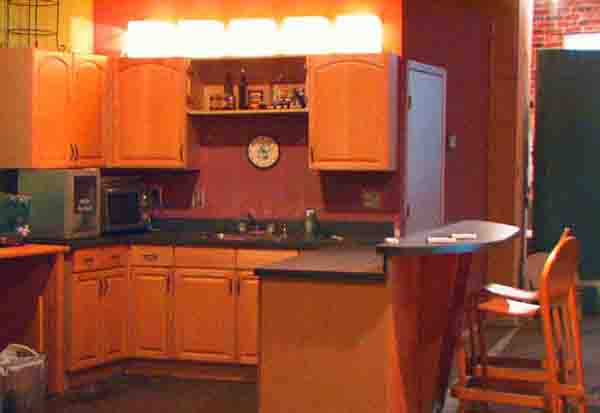 A closer view of the kitchen. Behind the kitchen counter, there is a door that leads to a large utility room that houses a pantry storage rack and full size, side by side washer and dryer units. |
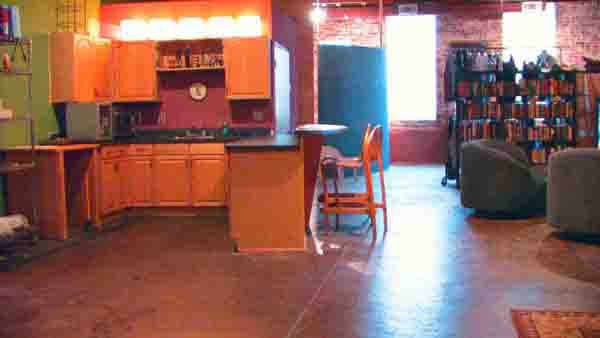 These next three images are intended to give a panoramic perspective of the loft, standing half-way back and looking towards the rear. |
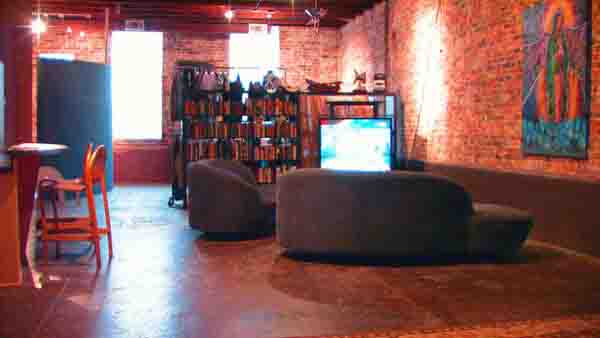 While truly a blank canvas, with infinite possibilities, to the right I arranged the furniture to create a home entertainment and sitting area. The bookshelves that I have used to separate the sitting area from the bedroom, which lies beyond, are included in the lease, should the tenant so desire. |
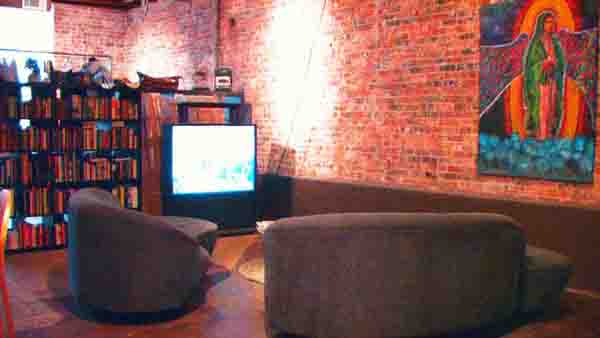 Another view of the sitting area. |
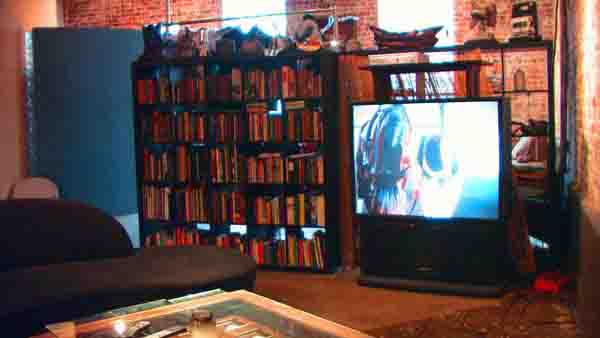 |
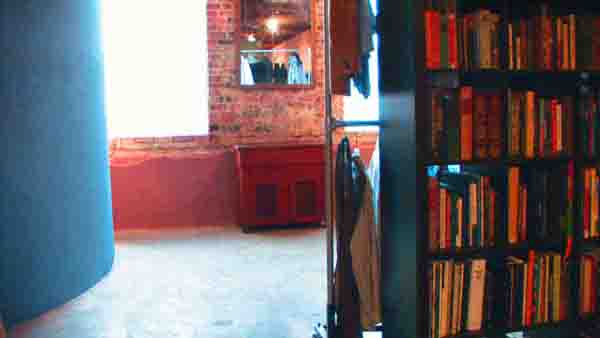 |
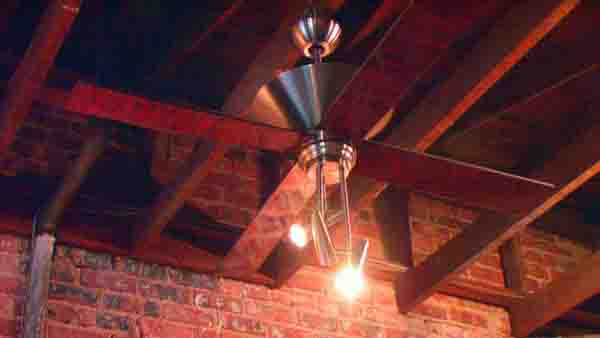 |
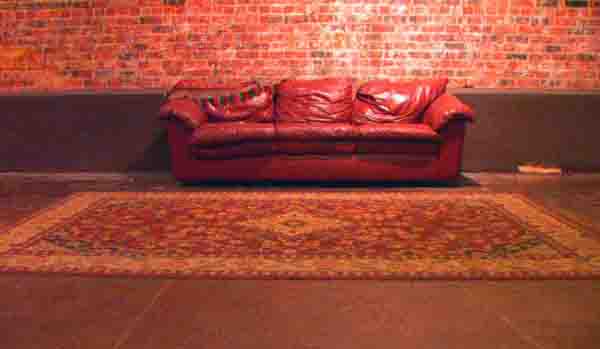 |
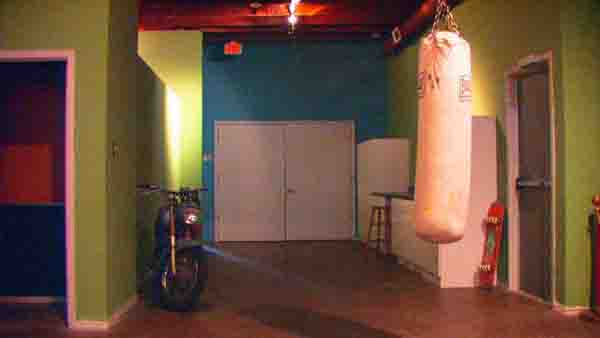 |
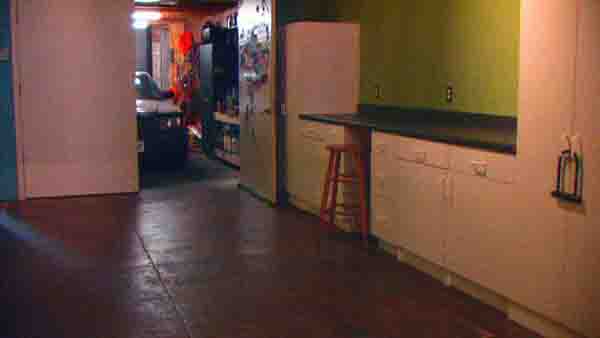 |
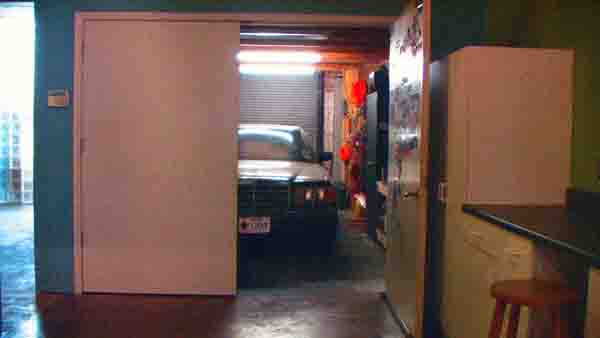 |
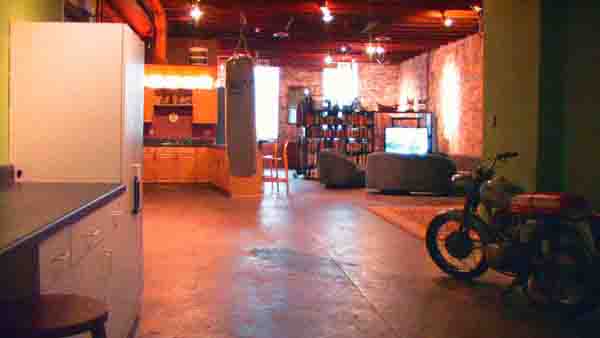 |
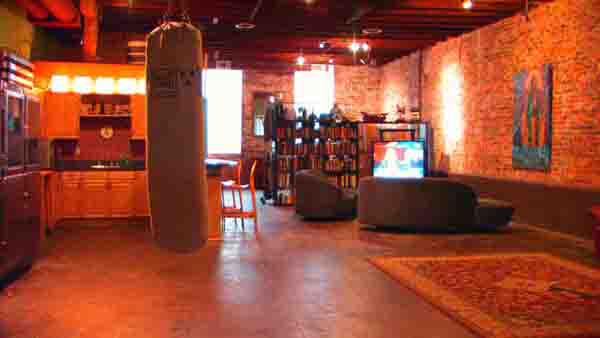 |
|
The Bedroom
|
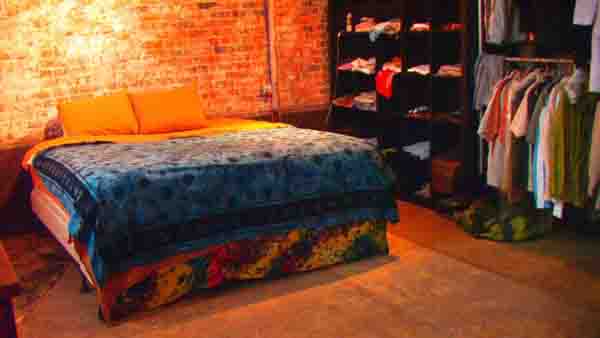 |
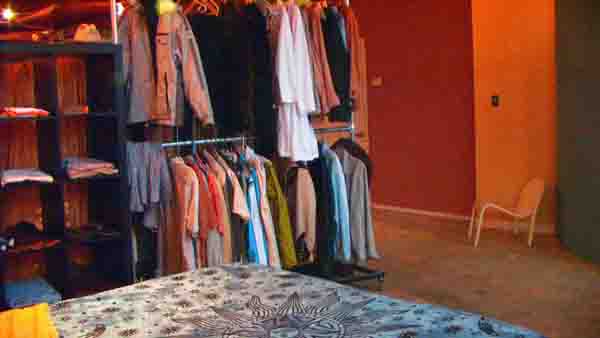 |
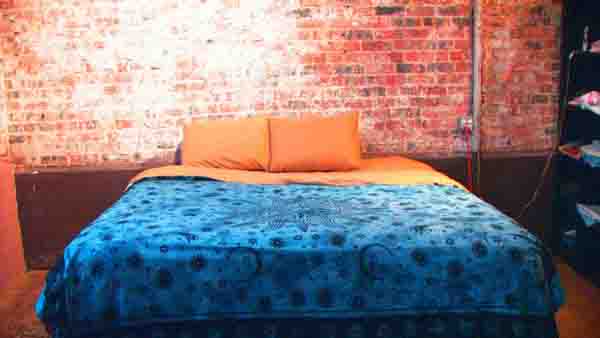 |
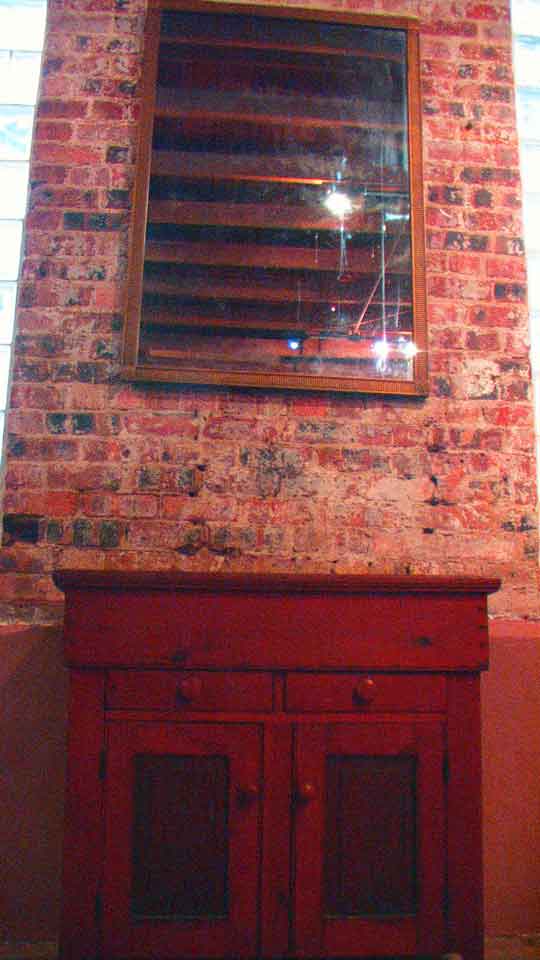 |
|
The Bathroom
|
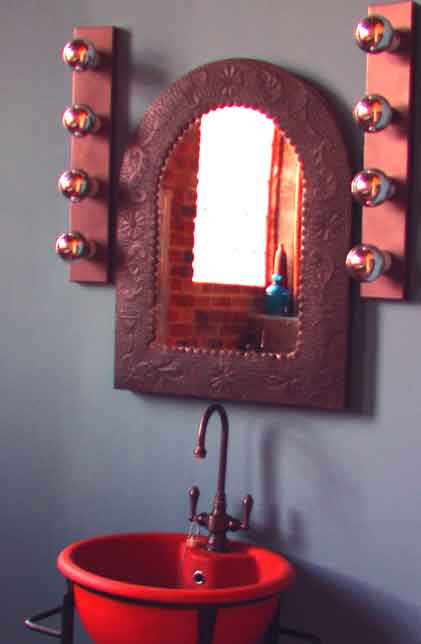 |
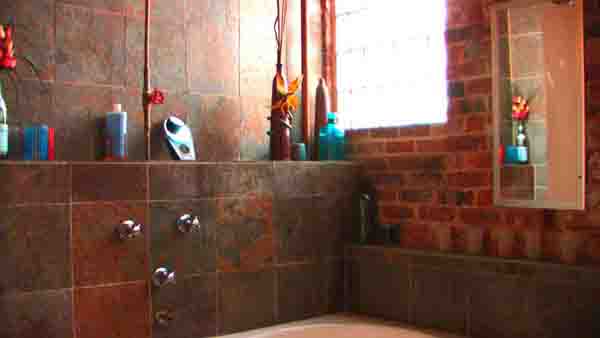 |
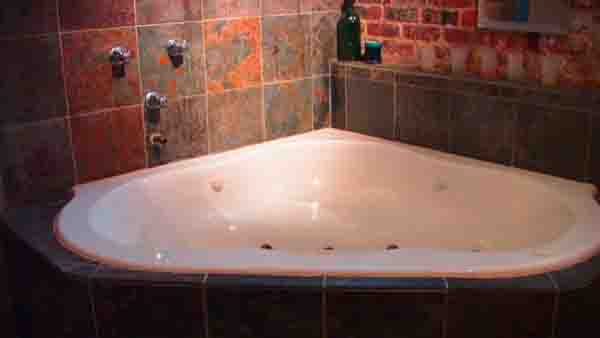 |
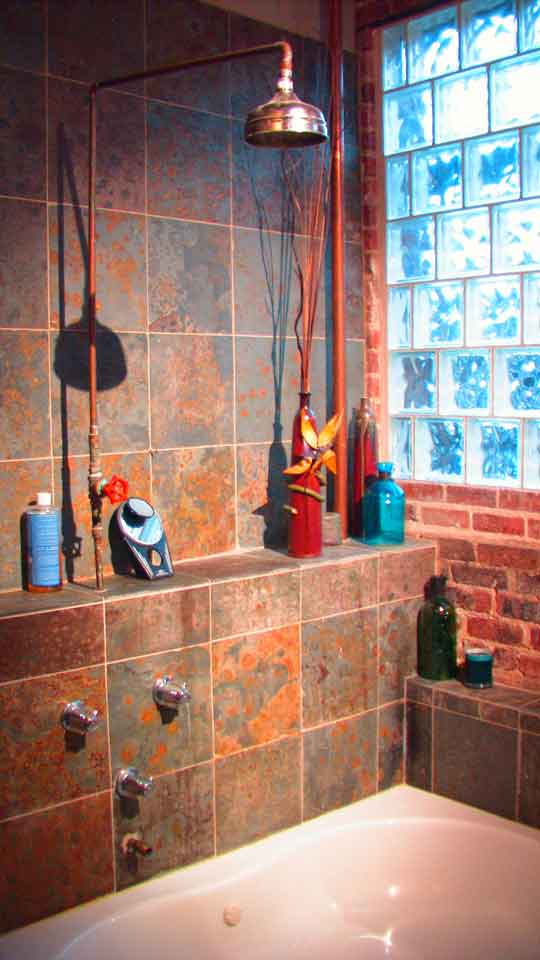 |
|
|
|
|
|
|
|
|
|
|
|
|
|
|